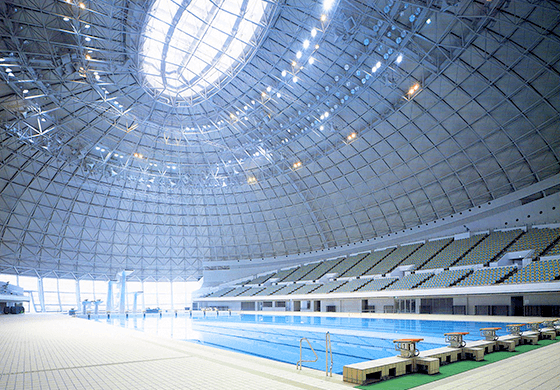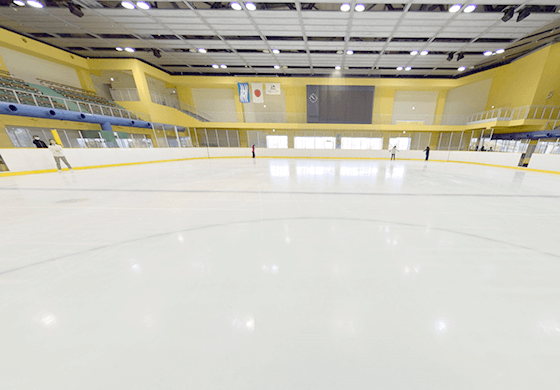Floor Conversion System for Swimming Pools:Examples and Achievements
Distributors :
Major achievements
Osaka Prefectural Kadoma Sports Center (Towa Pharmaceutical RACTA Dome)

| Completion date | Mar, 1996 |
|---|---|
| Specification | 50 m swimming pool 25 m diving pool Floor conversion system for ice skating arenas |
This structure was opened as a core facility to promote sports in Osaka. The National Athletic Meet at Namihaya was held at the dome in 1997.
The floor conversion system for ice skating arenas enables use as a swimming pool in spring and summer, sports floor in fall (gymnasium), and ice skating rink in winter.
Specification
Slide horizontally to see the table.
| Long course | 50m competition pool 10 courses (certified by the Japan Swimming Federation) Width 50 m × 25.5 m / Depth+0 to 3.5m (ice skating arena specification) |
|---|---|
| Short course | 25m diving pool (authorized by the Japan Swimming Federation) Width 25 m × 25.5 m / Depth+0 to 5 m (ice skating arena specification) |
| Elevating speed | 0.2 ml/minute |
| Number of floors | 4 floors (for 50 m competition pool) 2 floors (for 25 m diving pool) |
| Number of cylinders | 16 cylinders (for 50 m competition pool) 8 cylinders (for 25 m diving pool) |
| Operating method | Automatic pushbutton method |
| Floor finishing material | Extrusion molded cement plate panel finishing |


Yokohama International Swimming Pool

| Completion date | Mar, 1998 |
|---|---|
| Specification | Arena specification for a 50 m swimming pool Movable wall for a 25 m swimming pool |
The Yokohama International Swimming Pool was opened to promote the health of Yokohama citizens, hold international swimming events, and cultivate swimmers and coaches. It was used as a venue for synchronized swimming and swimming events at the Kanagawa Yume National Athletic Meet in 1998.
The adoption of the floor conversion system for arenas enables use as a sports floor in the off-season.
Specification
Slide horizontally to see the table.
| Long course (main pool) | 50 m competition pool 10 courses (certified by the Japan Swimming Federation) Width 50 m × 26m / Depth+0.3 to 3.5 m (conversion floor structure) |
|---|---|
| Elevating speed | 0.2ml/minute |
| Number of floors | 4 floors |
| Number of cylinders | 16 cylinders |
| Operating method | Automatic pushbutton method |
| Floor finishing material | Extrusion molded cement plate panel finishing |

Hyogo Prefectural Amagasaki Forest central green space
Sports Health Promotion Facilities (Amagasaki Sports Forest)

| Completion date | May, 2006 |
|---|---|
| Specification | Arena specification for a 50 m swimming pool Movable wall for a 25 m swimming pool |
Specification
Slide horizontally to see the table.
| Main pool | International certified 50m × 25m pool (total of 10 lanes/certified 8 lanes) Conversion floor divided in quarters |
|---|---|
| Spectators' seats | Main stands: 1,543 seats Substands: 460 seats |
| Sub pool | When converted to an ice skating rink: rink size 60 m × 30 m Domestic certified 25m × 35m pool (total of 14 lanes/ certified 12 lanes) Conversion floor divided into half. Spectator seats: 320 |


Notre Dame Elementary School 50th Anniversary Memorial Pool

| Completion date | Mar, 2004 |
|---|---|
| Specification | 25 m swimming pool: 9 courses Wire reel type floor conversion system for arena |
The 50th Anniversary Memorial Pool was constructed in commemoration of 50th anniversary of foundation. Two-story building structure accommodates a floor conversion system swimming pool where the water depth can be adjusted (25 m × 20 m) and locker room on the second floor, and gymnasium on the first floor. Considering the global environment, environment-compatible systems such as solar power generation system and geothermal system are used.
Specification
Slide horizontally to see the table.
| Structure | RC structure, 2 floors above ground |
|---|---|
| Total floor area | Approx. 1,800m2 |



